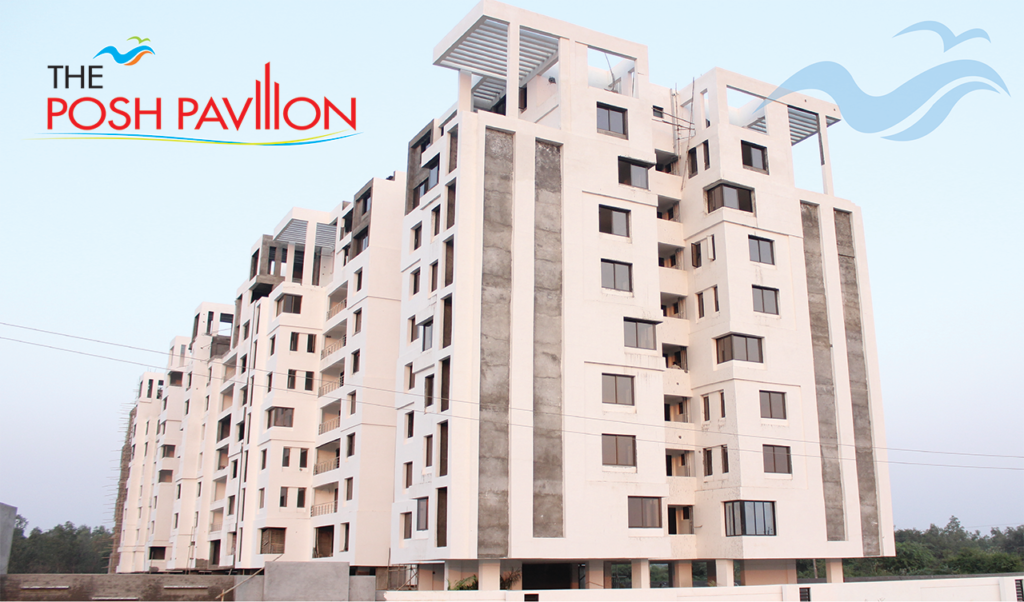
We at POSH PAVILION started with the idea of having a simple yet high standard living in
Vadodara. Vision of creating a place away from the hassles of the city without being away. A
place that gives an entirely new concept of living. Blend of comfort and convenience. Luxury is
redefined here at Posh. An environment of serenity and tranquil is established with an
objective of making life beautiful.
Our mission is to provide a home that has all the things available which you have dreamt in our
house. We want to make a living that is both convenient and comfortable. A place that has all
the spaces for your recreation. The structurally safest in the city. We make sure to meet all
the expectations with the best resources available.